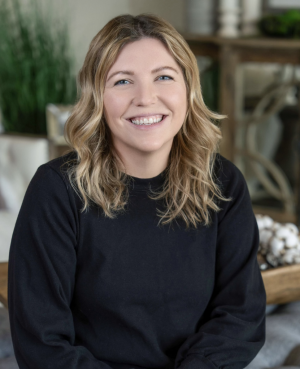Single Family for Sale: 2021 Squib, Fort Collins, CO 80524

12/06/2024 10 am - 5 pm,
12/07/2024 10 am - 5 pm,
12/08/2024 10 am - 5 pm,
12/13/2024 10 am - 5 pm,
12/14/2024 10 am - 5 pm,
12/15/2024 10 am - 5 pm,
12/20/2024 10 am - 5 pm,
12/21/2024 10 am - 5 pm,
12/22/2024 10 am - 5 pm,
12/27/2024 10 am - 5 pm,
12/28/2024 10 am - 5 pm,
12/29/2024 10 am - 5 pm
Room Features
Lot & Building Features
Community and Schools
Price History of 2021 Squib, Fort Collins, CO
| Date | Name | Price | Difference |
|---|---|---|---|
| 11/08/2024 | Listing Price | $799,133 | N/A |
*Information provided by REWS for your reference only. The accuracy of this information cannot be verified and is not guaranteed. |
Comparable Properties Sold Near By

2021 Squib (MLS #1022017) is a patio home, cottage/bung, ranch single family home located in Fort Collins, CO. This single family home is 3,464 sqft and on a lot of 6,050 sqft (or 0.14 acres) with 3 bedrooms and 4 baths. This property was listed on 11/08/2024 and has been priced for sale at $799,133.
Nearby zip codes are 80521, 80525, 80528 and 80549. This property neighbors other cities such as Wellington.
Listing Last updated . Some properties which appear for sale on this web site may subsequently have sold or may no longer be available. Walk Score map and data provided by Walk Score. Google map provided by Google. Bing map provided by Microsoft Corporation. All information provided is deemed reliable but is not guaranteed and should be independently verified. Listing information courtesy of: Group Centerra Information source: Information and Real Estate Services, LLC. Provided for limited non-commercial use only under IRES Rules. © Copyright IRES 2024 |
