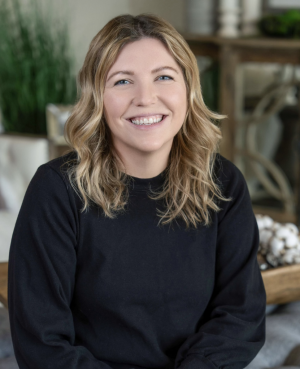Single Family for Sale: 6509 Westchase, Fort Collins, CO 80528

01/25/2025 11 am - 1 pm
Room Features
Lot & Building Features
Community and Schools
Price History of 6509 Westchase, Fort Collins, CO
| Date | Name | Price | Difference |
|---|---|---|---|
| 01/10/2025 | Listing Price | $1,525,000 | N/A |
*Information provided by REWS for your reference only. The accuracy of this information cannot be verified and is not guaranteed. |
Comparable Properties Sold Near By

6509 Westchase (MLS #1024414) is a single family home located in Fort Collins, CO. This single family home is 5,473 sqft and on a lot of 32,670 sqft (or 0.75 acres) with 4 bedrooms, 4 baths and is 21 years old. This property was listed on 01/11/2025 and has been priced for sale at $1,525,000.
Nearby zip codes are 80521, 80525, 80526, 80538 and 80550. This property neighbors other cities such as Loveland, Timnath and Windsor.
Listing Last updated . Some properties which appear for sale on this web site may subsequently have sold or may no longer be available. Walk Score map and data provided by Walk Score. Google map provided by Google. Bing map provided by Microsoft Corporation. All information provided is deemed reliable but is not guaranteed and should be independently verified. Listing information courtesy of: C3 Real Estate Solutions LLC Information source: Information and Real Estate Services, LLC. Provided for limited non-commercial use only under IRES Rules. © Copyright IRES 2025 |
